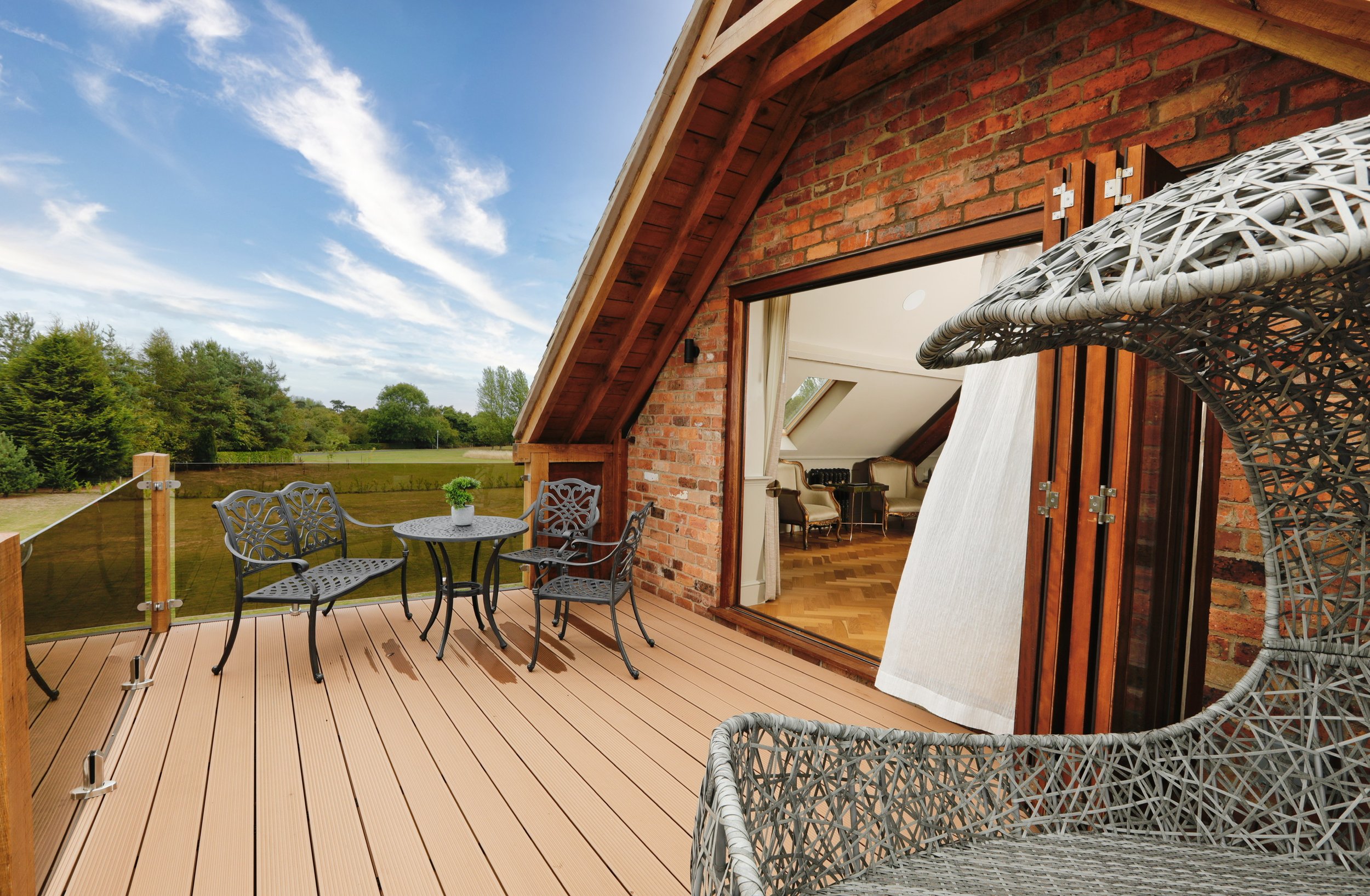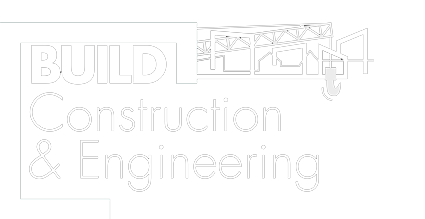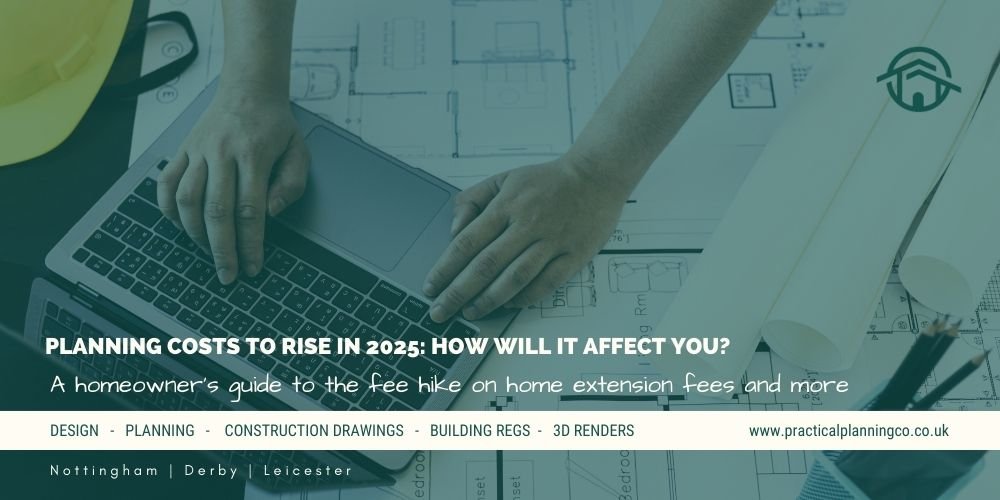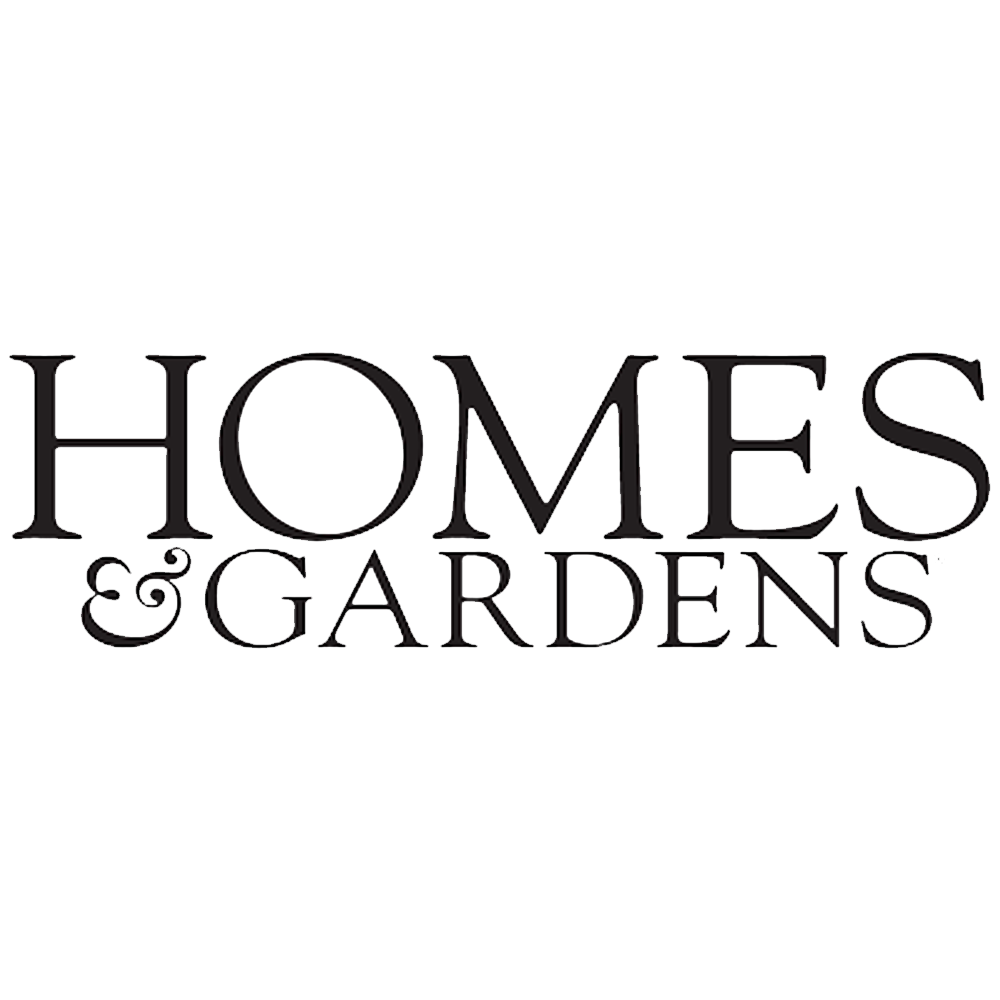
Get the space you deserve
with The Practical Planning Company
We’re an award-winning architectural design studio specialising in residential design, planning permission success and detailed construction drawings for builders across Nottingham, Derby and Leicester.
Passionate about ideas and believers in a collaborative approach, we’ll work with you to create the space you truly need and want in your home.
NOTTINGHAM | DERBY | LEICESTER
Practical. Bespoke. Quality.
Our hands-on design team offers high-quality plans and advice for home extensions, conversions, listed building alterations, development in conservation areas and new build residential design. All with no hidden fees, no stress and no confusion.
All our design packages are sold on a fixed fee basis. To use our fee calculator to work out how much your plans will cost or to contact us to enquire about our services, click the buttons below.
-
A home extension - whether it’s to the rear, the side or both; a single storey or double - can be an affordable and practical solution.
-
Loft conversions are incredibly popular as they add extra room, while taking advantage of unused space. And when done right, they can add significant value to your home.
-
A garage conversion is the perfect way to make the most of your existing square footage and is much cheaper than building an extension.
-
New build homes can be tricky to get through planning - but they’re definitely worth the investment if you can get approval.
-
Don’t see your project mentioned here? Don’t worry - our design services also include internal alterations, porches, boundary changes or treatments, multiple works and other conversions. Please do contact our team to request more information and a fixed fee quote.
-
When it comes to design, we will talk you through everything you need to know and consider. We can also draw example layouts to help you make the best use of the space and ensure you’re getting the space you need.
-
Getting planning permission from your local authority can be a tricky and time-consuming process - that’s where we can help. With experience of designing over 800 home extensions, we know all the planner quirks and can give you the best chance of obtaining approval
-
Once your design drawings have been finalised and approved, we’ll prepare your technical plans (construction drawings), register them with your chosen building control company and manage the process through to approval.
-
3D renders aren't a requirement for planning permission or the builder, so we don't include them as part of our fixed fees (keeping our costs practical and affordable) but we know some clients do like to see their project before it's built. And that’s possible with these high quality, realistic visualisations.
-
With rising material prices, and issues with supply and demand, we’re aware some builders are cashing in. Yes, prices have gone up but this shouldn’t mean your project doubles in cost. We can provide a realistic estimate for your build so you can be safe in the knowledge that you’re not being overcharged.
We’re the design consultancy you’ve been searching for
Family-owned
We’re designers at heart, with a passion for creativity and over 15 years’ experience in the construction industry, helping to design over 800 home projects across the region.
As a young family ourselves, our aim is to make other homeowners and first-time renovators feel safe and secure when building their dream home.
Experienced team
Bespoke design
We’ll tailor our service to meet your individual needs and wants so we can design a space that works for you, your family and your life.
Award-winning
architectural practice
We’re proud to have been awarded a number of national and local awards as well as finalist positions in prestigious programmes including the National Building & Construction Awards and Small Business Britain’s ‘The Small Awards’.
Happy clients. Happy team.
Awards are great and incredibly rewarding to receive but being recommended by our clients means everything to us. Providing a 5* service is our top priority and there’s nothing we appreciate more than when our clients share their feedback.
Featured project: New balcony at converted barn - Melbourne, Derbyshire
A stunning double storey extension at a beautiful brick barn conversion in Melbourne to create a luxury master bedroom upstairs, complete with luxury en suite bathroom and balcony to make the most of the picturesque views across the Derbyshire countryside.
Featured project: Extension & garage conversion - Colwick, Nottingham
This project involved developing a single store rear extension and a garage conversion at a three-bed semi-detached home in Colwick, all to create a stunning new (and large!) open plan kitchen diner/living space, along with study/snug and new downstairs toilet for a young family.
Featured project: Langford Moor, period cottage renovation - Newark, Nottinghamshire
We were brought on board by the owner of this stunning property in Nottinghamshire to redesign the internal space to create a more contemporary, executive space. The final design includes a new ‘wow factor’ grand entrance hall and newly vaulted ceiling in the kitchen with rooflights to saturate the space with natural light.
Advice centre
As seen in
Let’s work together
Get in touch to get started
























