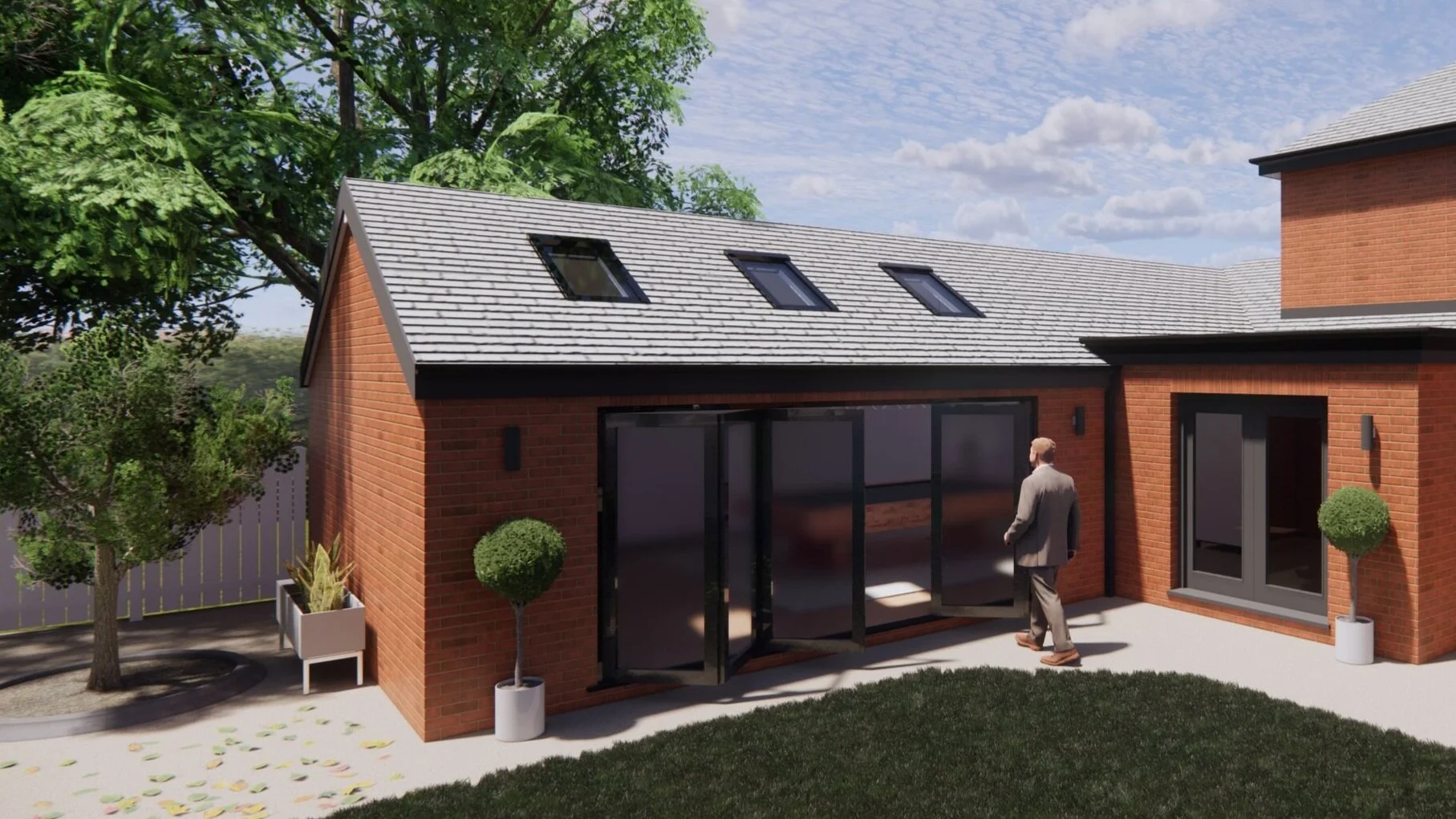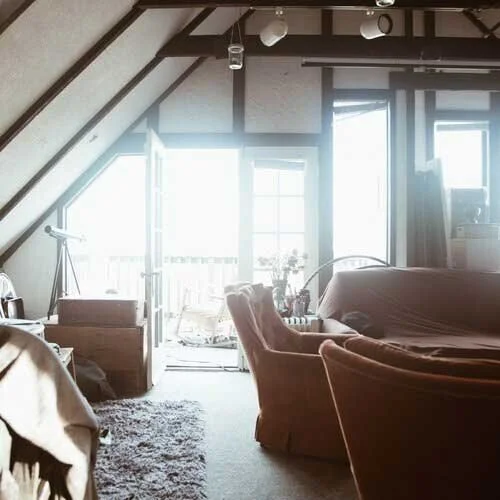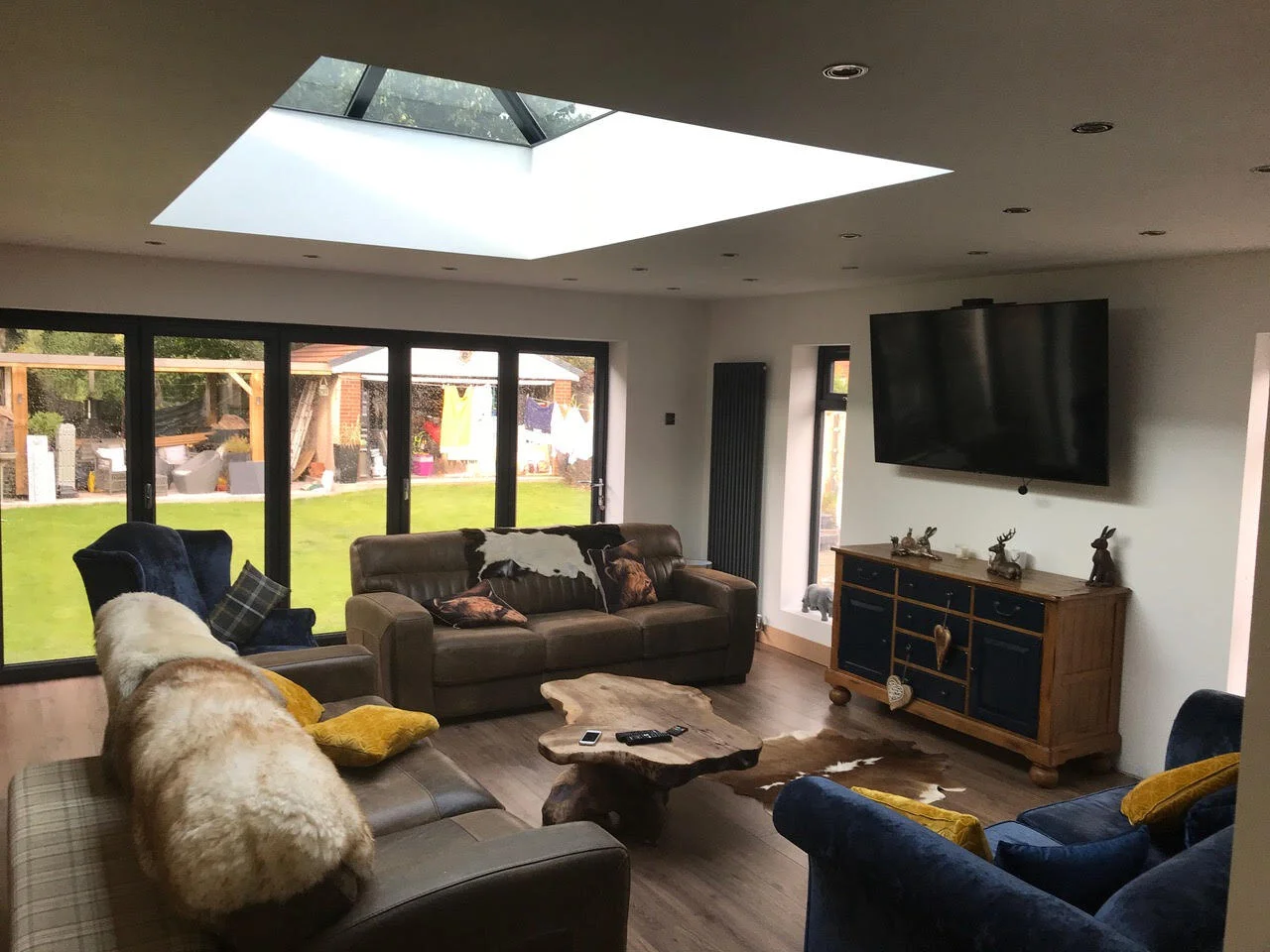
A service for all your architectural needs
Our services
Our architectural designers produce professional detailed plans for planning permission and technical drawings for building control, giving you everything you need to get accurate quotes from builders or even build your home extension yourself - all on a fixed fee basis.
Scroll down to see prices for our design packages and check out our fee calculator for an estimate for your project.
Architectural design
Whether it’s a kitchen extension, a new utility room or a garage conversion, we will talk you through everything you need to know and consider about the architectural design stage - from ensuring there’s enough wall space for cabinets, or including a small nook to put your ironing board. We can even draw example bathroom layouts to help you make the best use of your new space.
We’ll also help make sure your design is within permitted development if you’re keen to keep costs down and avoid the planning process. Budgets and time frames vary depending on the individuals looking to build their dream home so we think it’s important you’re aware of all of your options before getting started.
Planning permission
Getting planning permission from your local authority can be a tricky and time-consuming process - that’s where we can help. With experience of designing over 500 home extensions, we know planner quirks and the hoops you might need to jump through. We’ll prepare all the plans you need, including your site location plan. Better yet, we’ll take care of all the paperwork so you don’t have to!
We’re here to make planning your dream home easier - and quicker.
For a more detailed look at planning, have a look in our advice centre, where we also share our top tips to give you the best chance of obtaining planning permission.
Building control
All projects, apart from small porches and some outbuildings, require building regulations approval. Building control officers are an independent party who ensure our technical drawings are correct and that your builder is following these plans on site.
Once your architectural design drawings have been finalised and approved (and planning permission obtained if required), we will prepare your technical plans (construction drawings), register them with your chosen building control company and manage the process through to approval. We can also help with structural calculations, build-over agreements and SAPS calculations if required.
3D renders / visualisations
Are you struggling to visualise what your home extension will look like when it’s finished? Would you like to get an idea of the space and layout? Or would you like to see how much natural light you’ll achieve?
3D renders aren't a requirement for planning permission or the builder, so we don't include them as part of our fixed fees (keeping our costs practical and affordable) but we know some clients do like to see their project before it's built. And that’s possible with these high quality, realistic visualisations.
(Please note this service is only available to clients who purchase one of our fixed fee design packages.)
Our fees
All of our services are offered on a fixed fee basis with our design packages including your site measure, initial designs, planning drawings and construction drawings, plus management throughout the process for relevant approvals. To see an immediate estimate for your project, please have a go on our fee calculator.
Home extensions
So, you need some extra space but you’re reluctant to move. After all, you love your home and where it is - and moving house can be very expensive! A home extension - whether it’s to the rear, the side or both; a single storey or double - can be an affordable and practical solution.
Homeowners can extend their home under permitted development - therefore not requiring planning permission from the local authority - so long as the works meet certain conditions. But when your needs exceeds permitted development limitations, planning permission from your local council is required - something we’ll handle for you.
To find out our home extension design package fees, or to use our fee calculator, click the buttons below:
Porches (from £399)
First impressions are a big deal and a well-designed front porch can be the perfect welcome for you and your guests, improving your kerb appeal and freeing up space (somewhere to keep all those shoes and coats!). You can add a 3m2 front porch to your property under permitted development - any larger and it will require full planning permission
Annexes (POA)
For homeowners who need to look after elderly parents or make room for their adult children, an annexe can be a worthwhile investment. And we’re here to help you navigate your way through the tricky planning process.
Don’t see your project mentioned here?
Don’t worry. Our design services also include internal alterations, boundary changes or treatments, multiple works and other conversions, so please do contact our team to request more information and a fixed fee quote.
Loft conversions (from £849)
A master suite. A quiet living space to escape the noise. A hobby room….the ideas are endless. Loft conversions are incredibly popular as they add extra room, while taking advantage of unused space. And when done right, they can add significant value to your home. You can convert up to 50m3 of loft space in a detached property and 40m3 in a semi-detached/terraced home under permitted development
Garage conversions (from £399)
Looking for a new office space or home gym? A garage conversion is the perfect way to make the most of your existing square footage and is much cheaper than building an extension.
New builds (POA)
Whether you’ve bought some land to develop or you think your garden is the ideal self-build plot, new build homes can be tricky to get through planning - but they’re definitely worth the investment if you can get approval. And we’re here to help.
“Ben is a trustworthy and competent guy who we have no fears of recommending. His knowledge and communication has been second to none. He has been approachable for any questions we had and was only to happy to talk through the changes we required. I would not hesitate to recommend the PPC to a friend or anyone else come to that.”
— A Taylor, single storey rear extension












