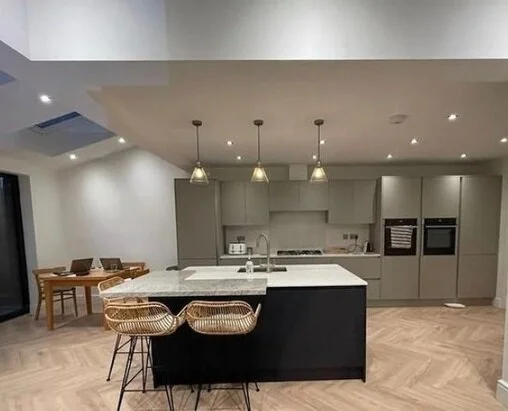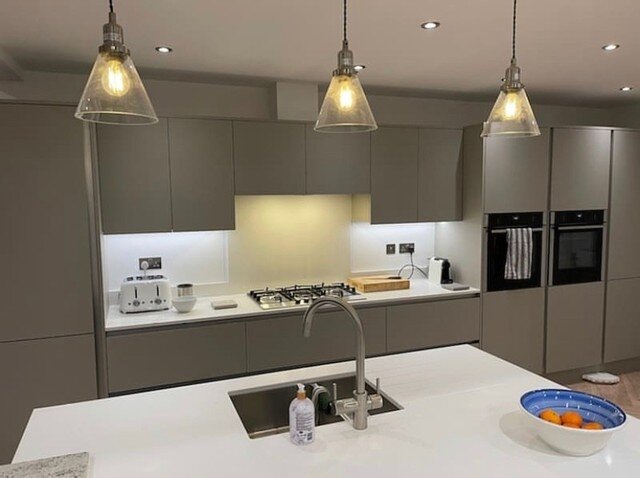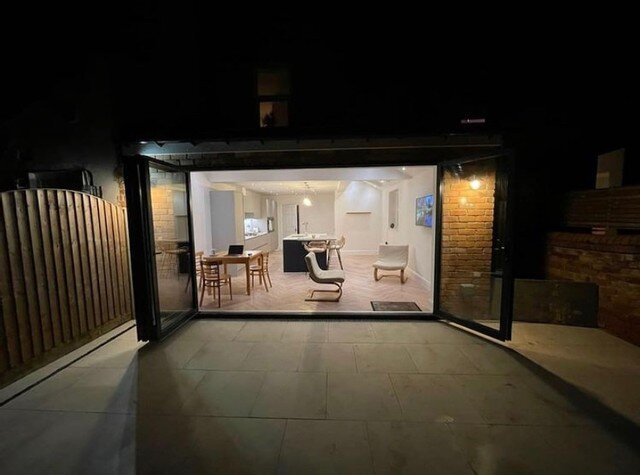Single storey kitchen extension with planning permission
West Bridgford, Nottinghamshire
Built by D&M Building and Maintenance and finished to an incredibly high standard, we designed this extension to give our client the space she needed in her cramped kitchen and to provide better access to the garden. But above all, our design gave this homeowner the ability to work from home more comfortably which was desperately needed. ⠀
⠀
The flat ceiling (the original part of the kitchen under the double storey) features these incredible downlights, whereas we designed the rest of the extension with a vaulted ceiling and Velux rooflights, to let in lots of natural light. We think the finished build is stunning.⠀









